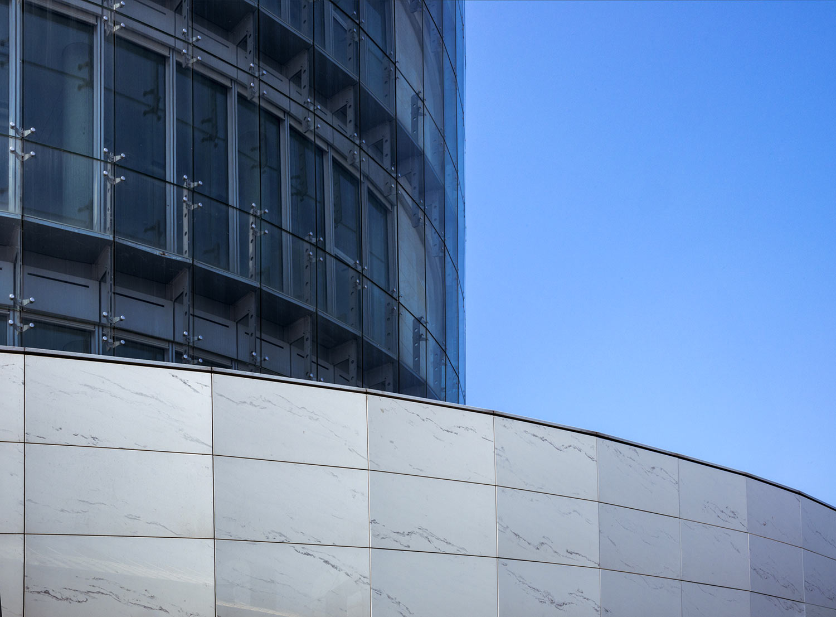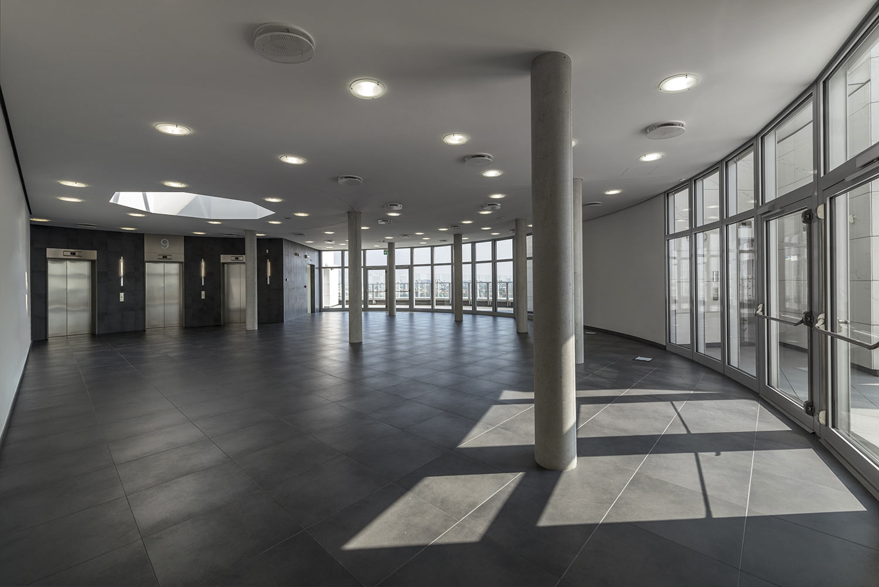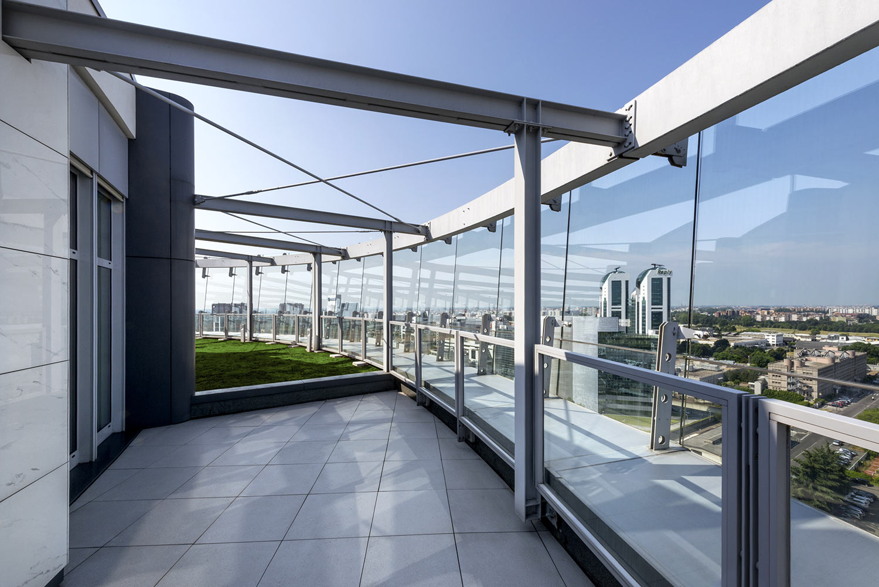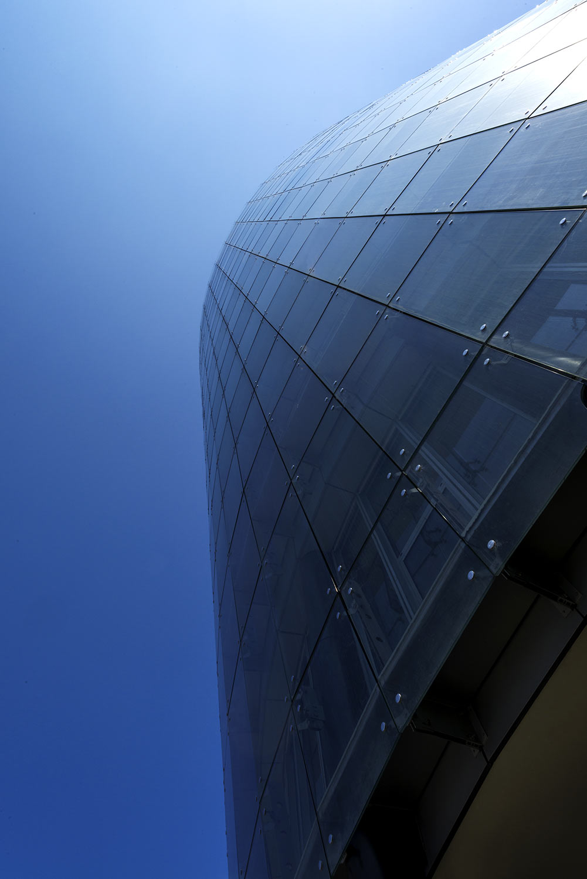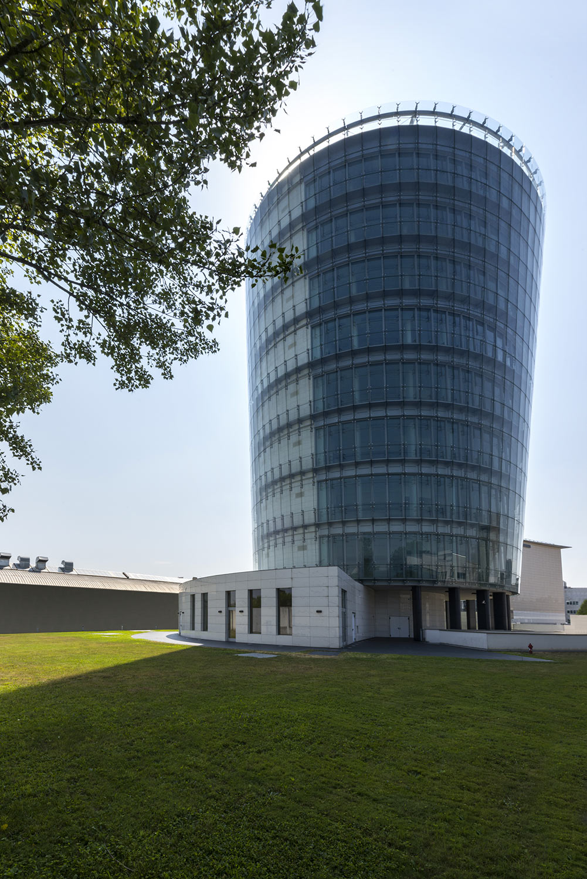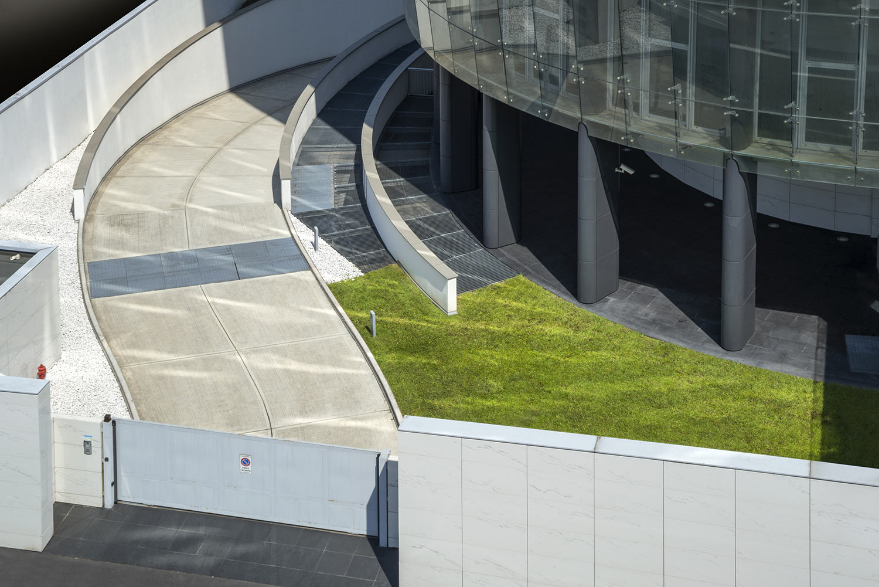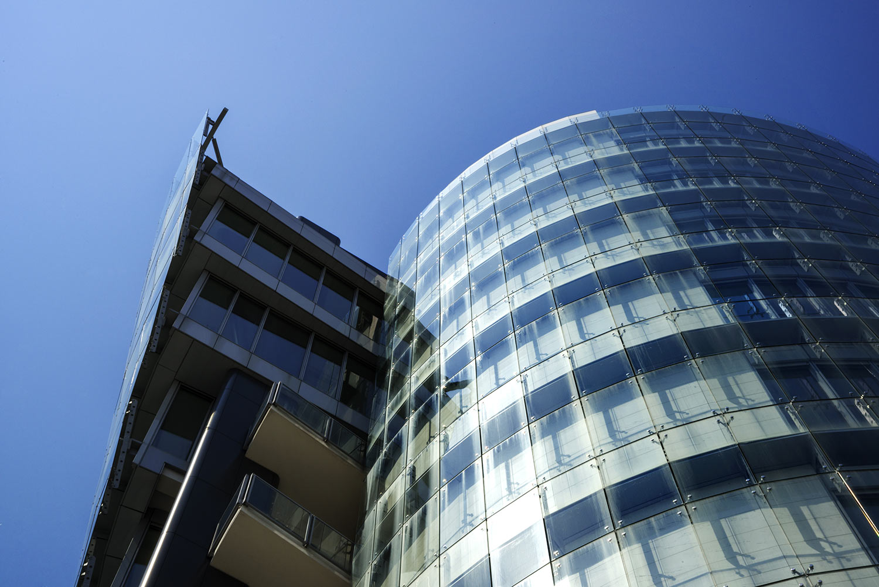THE TORCH MILANO
Located in Via Anna Kuliscioff 4 in Milan, The Torch has become an emblematic landmark in the Lorenteggio neighbourhood, designed with dynamic and innovative businesses in mind. The building comprises ten storeys of office space above ground, for a total area of 9,730 m2, along with two underground floors that accommodate 80 parking spaces.
The building’s round shape, great indoor natural light, and non-standard floor-to-ceiling height allow it to stand out as a unique and distinctive property. The plant equipment comprises polyvalent groups that boost high-performance groundwater condensation, simultaneously heating and cooling the building, earning it a class A energy certification.
LOCATION
Milano, Lorenteggio, via Anna Kuliscioff 4
DESTINATION
Office
CONSISTENCY
5.605 m2 SL (building Rights)
TYPE OF INTERVENTION
New building
END OF WORKS
2010
DEVELOPER
SIC
DESIGN AND URBAN PLANNING
Francesco Fiorica
CONSTRUCTION COMPANY
Colombo Costruzioni Lecco



