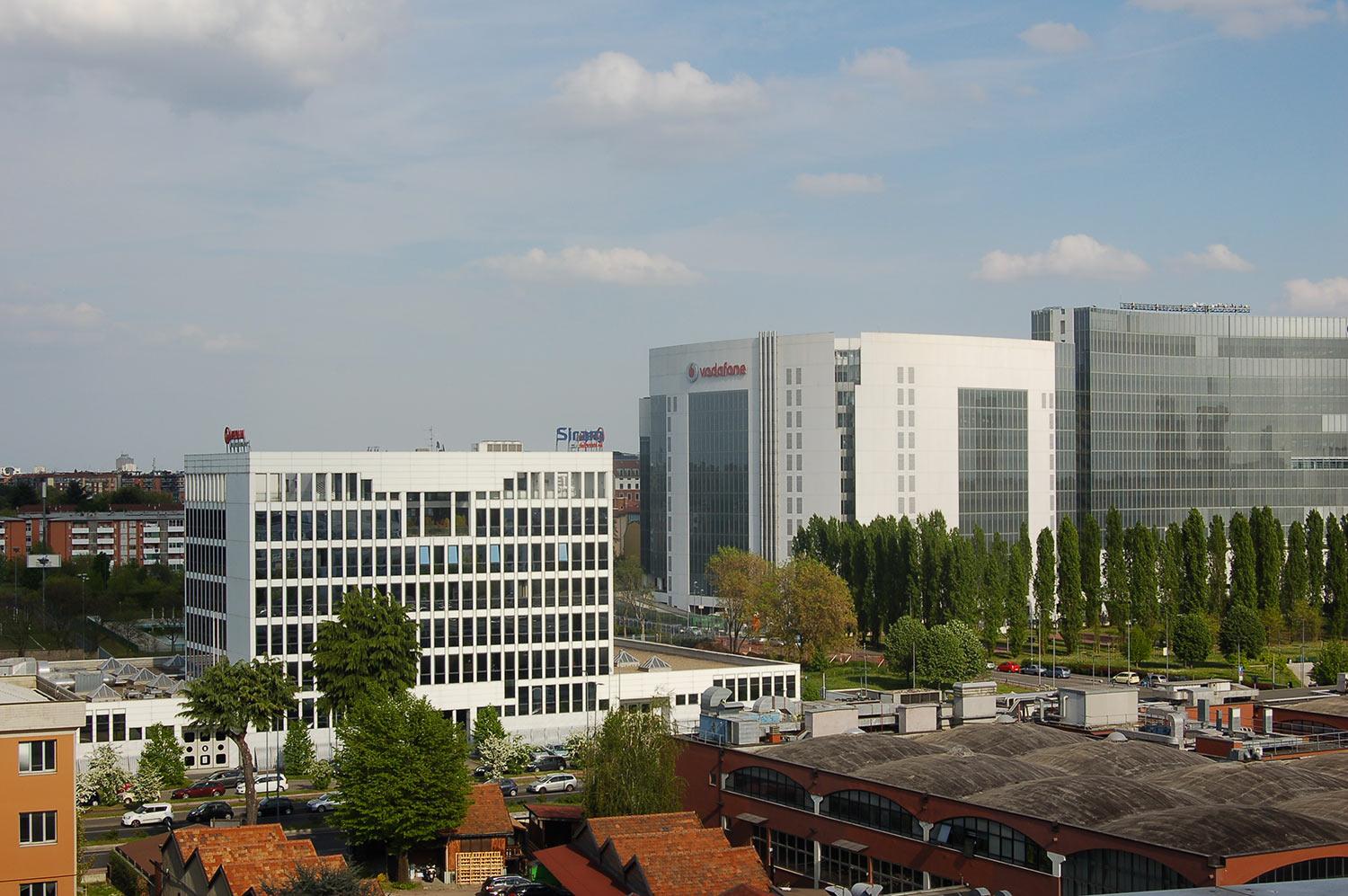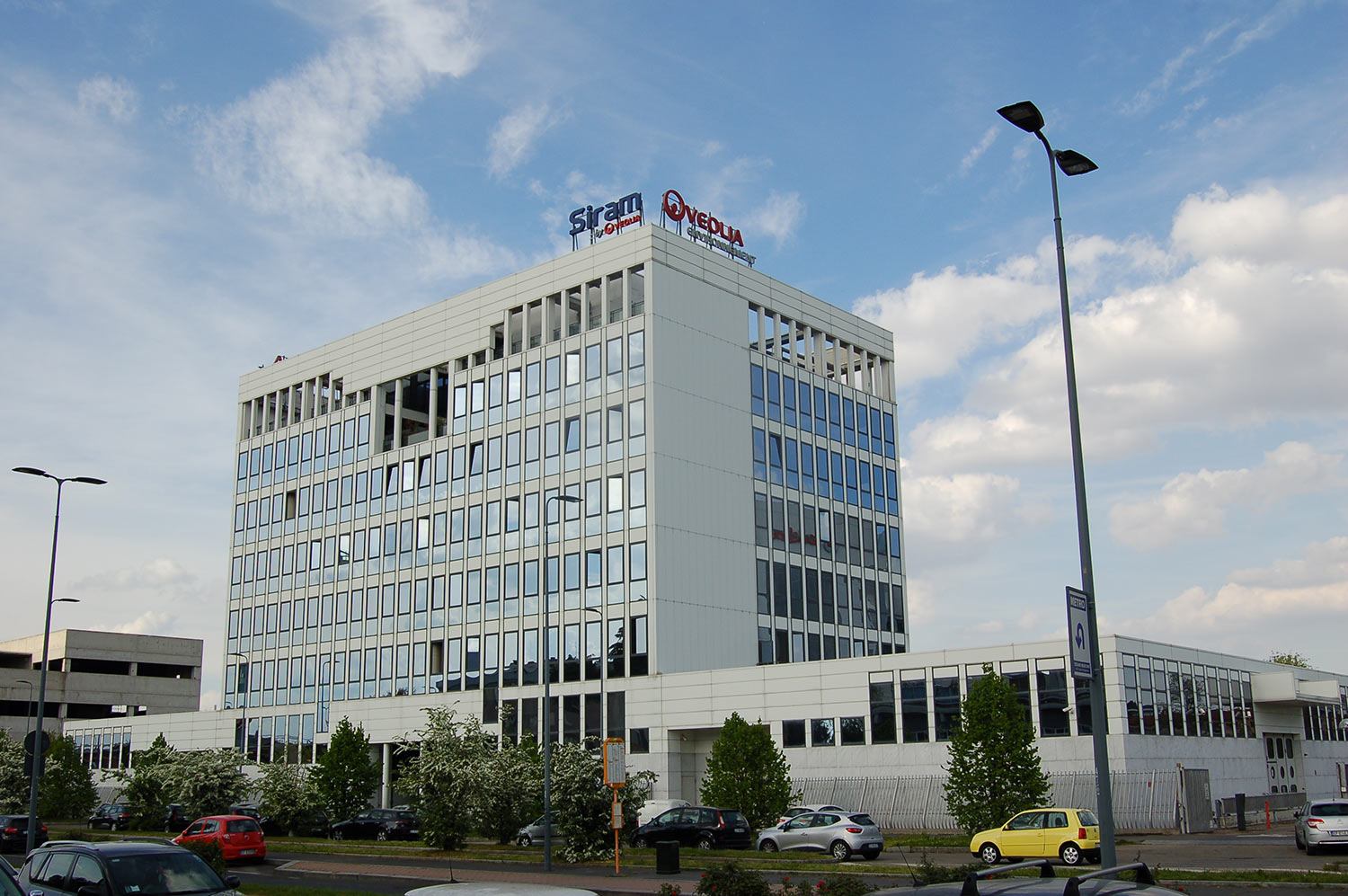B95 (now FRAME BUILDING) MILANO
B95 was an office building located in Via Bisceglie 95 in Milan’s Lorenteggio business quarter. It was a six-storey complex with an underground floor used as a parking lot, equipment room, and a courtyard area. The total surface area spanned 8,445 m2, with 192 parking spaces in the garage and an outdoor area. While the upper floors were mainly used as administrative and technical offices, the ground floor was intended for industrial use.
The building’s prismatic structure, clever use of space, and white panelling allowed it to stand out in the landscape. It used traditional equipment, including gas boilers and separate fan coil units for air conditioning.
The building has since been renovated to construct the Frame Building.
LOCATION
Milano, Lorenteggio, via Bisceglie 95
DESTINATION
Office
CONSISTENCY
7919 m2 SL (Building Rights)
TYPE OF INTERVENTION
New building
END OF WORKS
2003
DEVELOPER
SIC
DESIGN
Lead Architect: Francesco Fiorica
Engineering: Bruno Adami
CONSTRUCTION COMPANY
Marcora Costruzioni Milano





