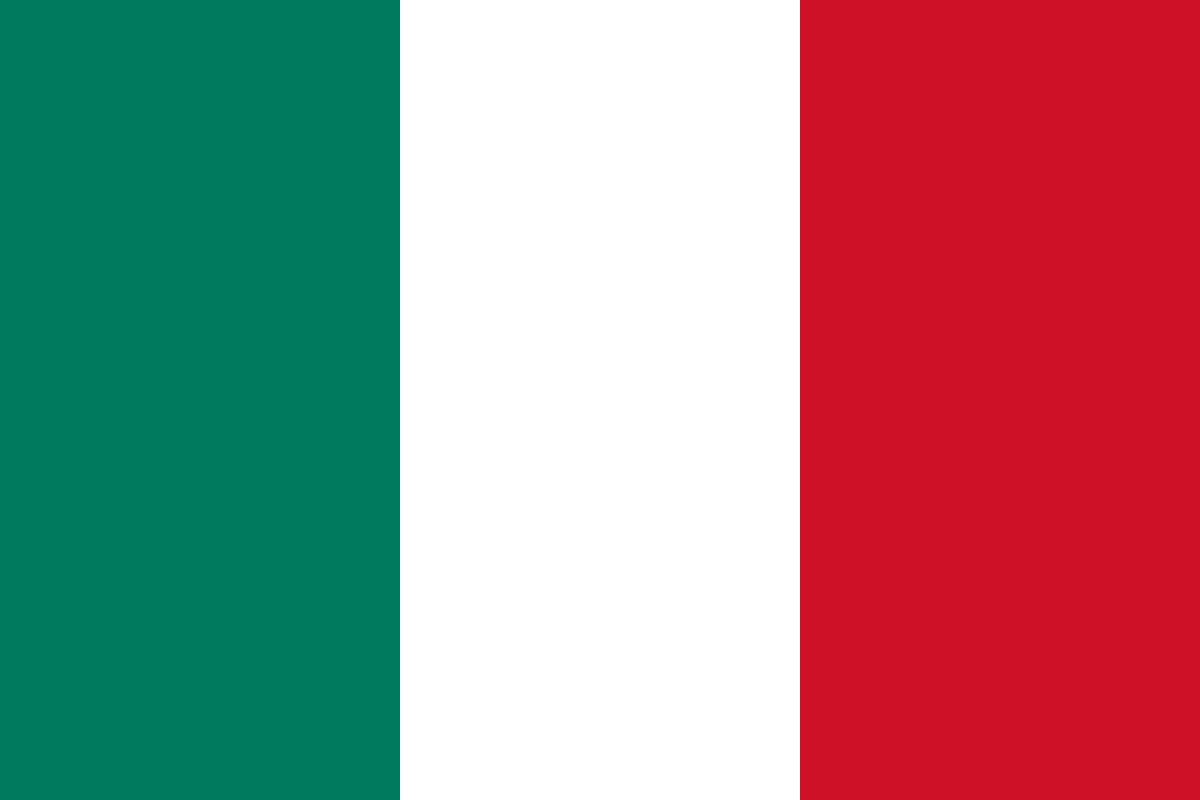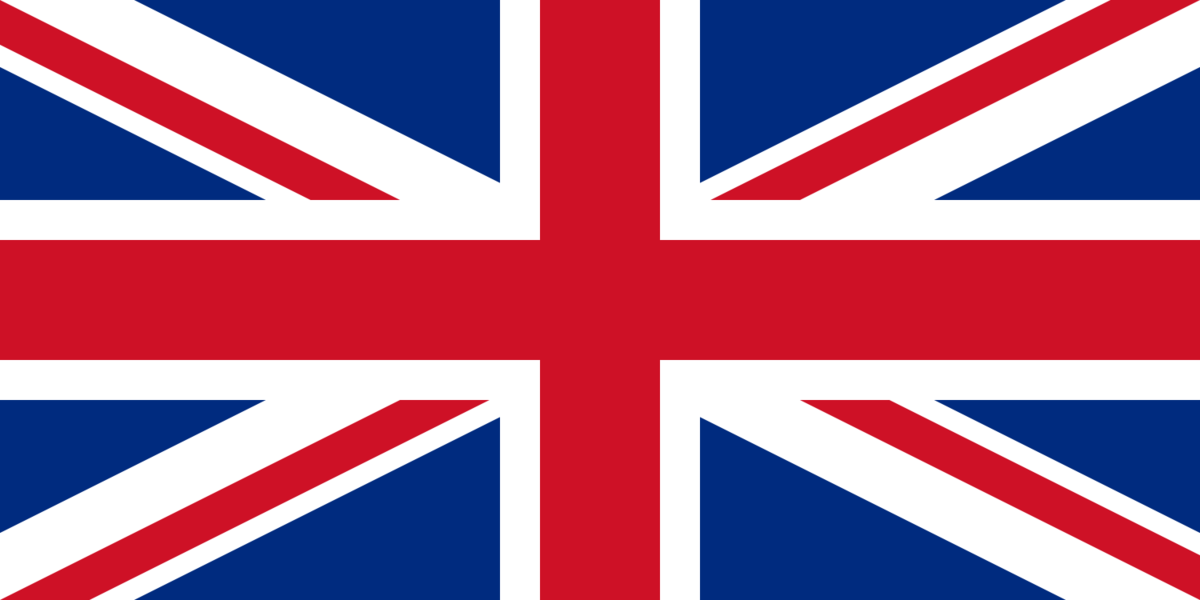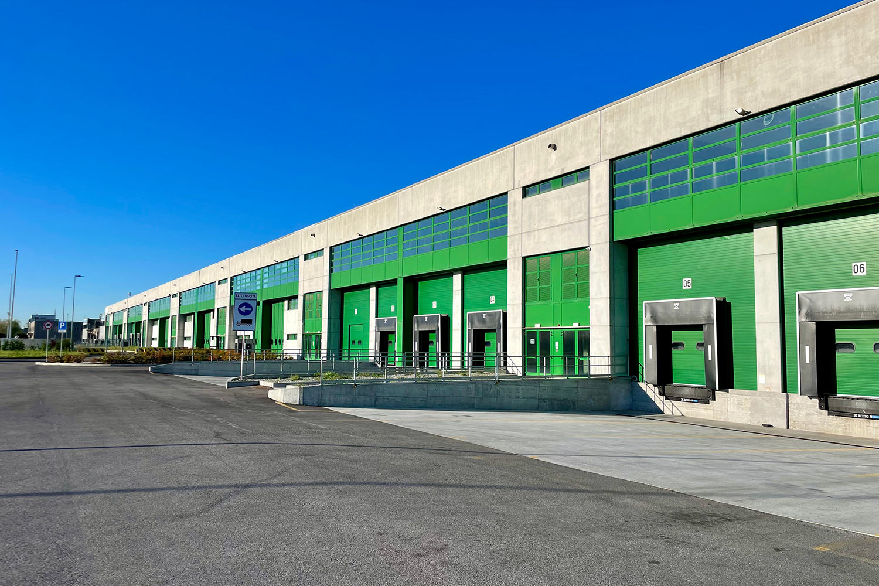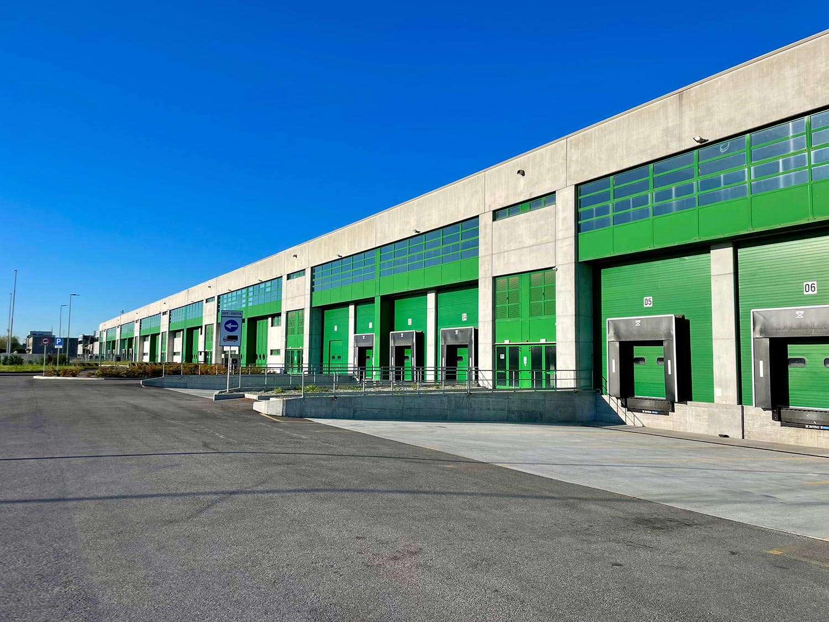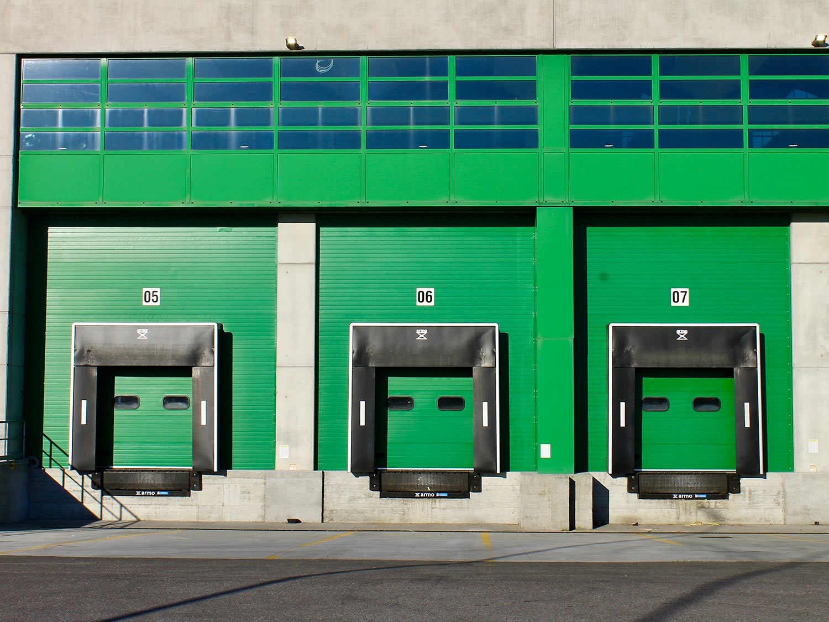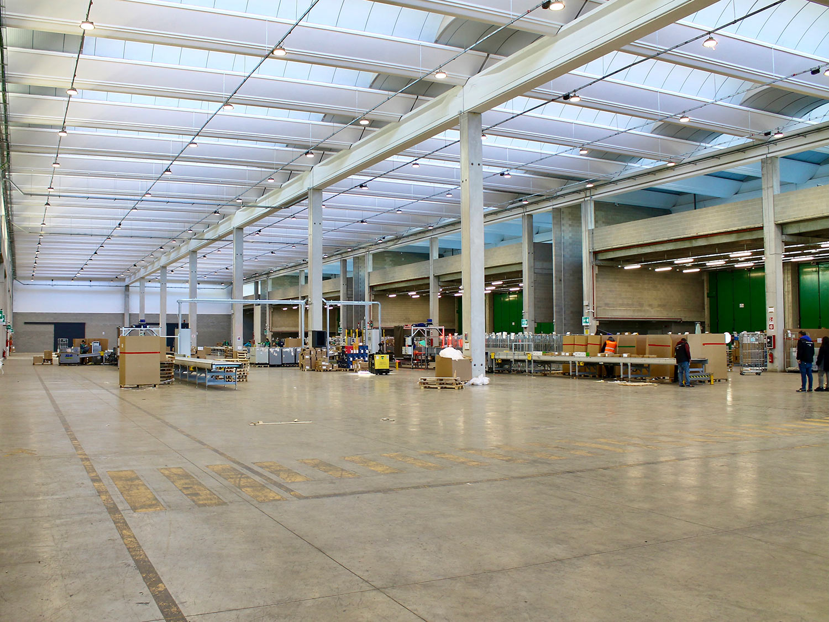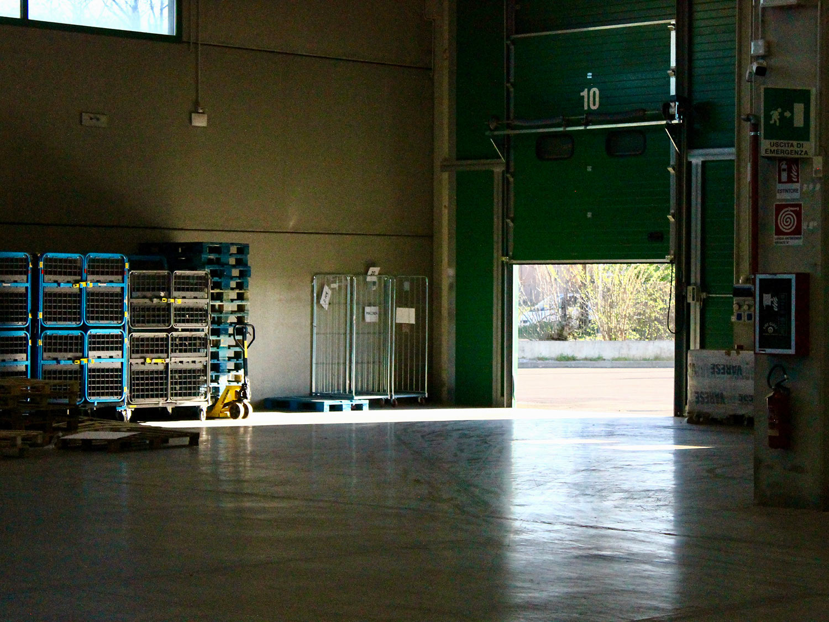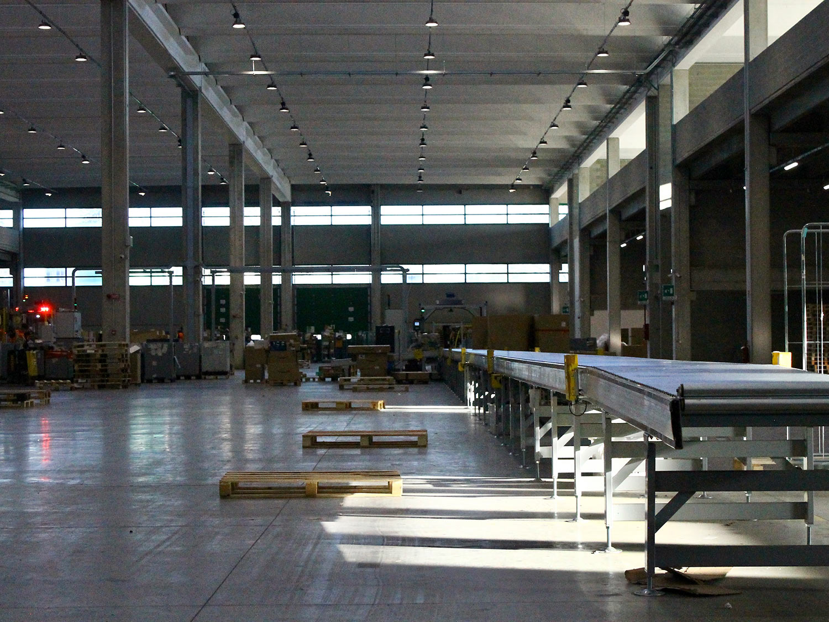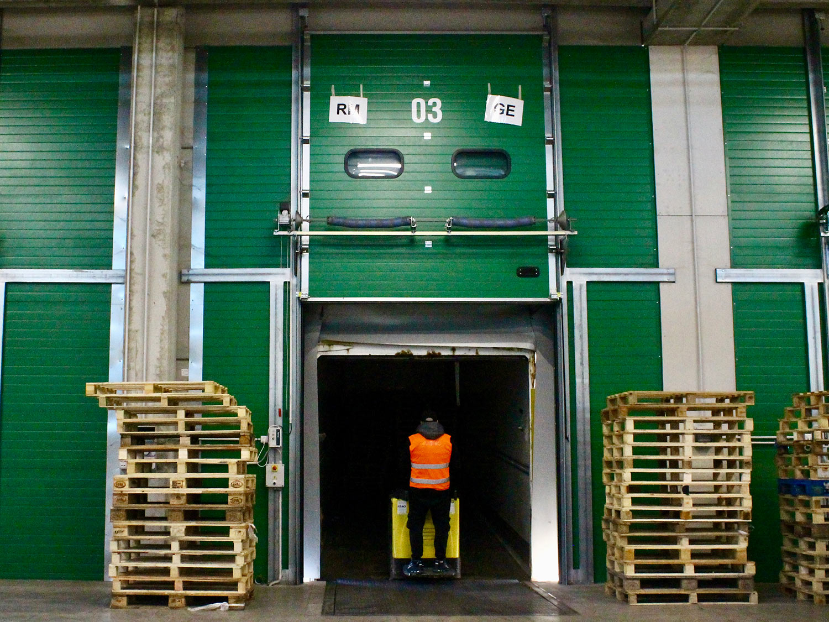INDUSTRIAL PARK PESCHIERA BORROMEO
The Industrial Park in Peschiera Borromeo is a last-mile logistical redevelopment of an industrial property on Via Mattei. It has a strategic location south of Linate Airport, along the SS Paullese road near the TEEM motorway. It has a covered area of approximately 13,840 m2, with an eaves height of 10.50 meters and a gross usable area of 20,116 m2.
The property is spread over two floors, with production offices located on mezzanines on the first floor. The saw-tooth roof floods the property with natural light and the entire structure has a fire resistance class of REI 120.
As result of the redevelopment project, the building was divided into two separate and functionally independent units, each covering an area of approximately 10,000 m2. To facilitate loading and unloading operations, 16 loading bays were constructed on the west front along with 28 flush doors and a covered walkway. In addition, LED lighting and sprinkler systems were installed, the mezzanine offices were outfitted to CAT-A standards, and premises were built for hauliers.
Currently, the property is leased to leading logistics and transportation companies.
LOCATION
Peschiera Borromeo, via Mattei
DESTINATION OF USE
Industrial/Logistics
CONSISTENCY
13.840 m2 SC (Covered Surface)
20.116 m2 SL (Building Rights)
TYPE OF INTERVENTION
Redevelopment
END OF WORKS
2009
DEVELOPER
SIC
DESIGN
Design Practice: Ferrazza Gatti
CONSTRUCTION COMPANY
GDM Costruzioni
RETRAINING
General Contractor: Engineering 2k S.p.A.
Lead Architect: Stefano Lanotte
