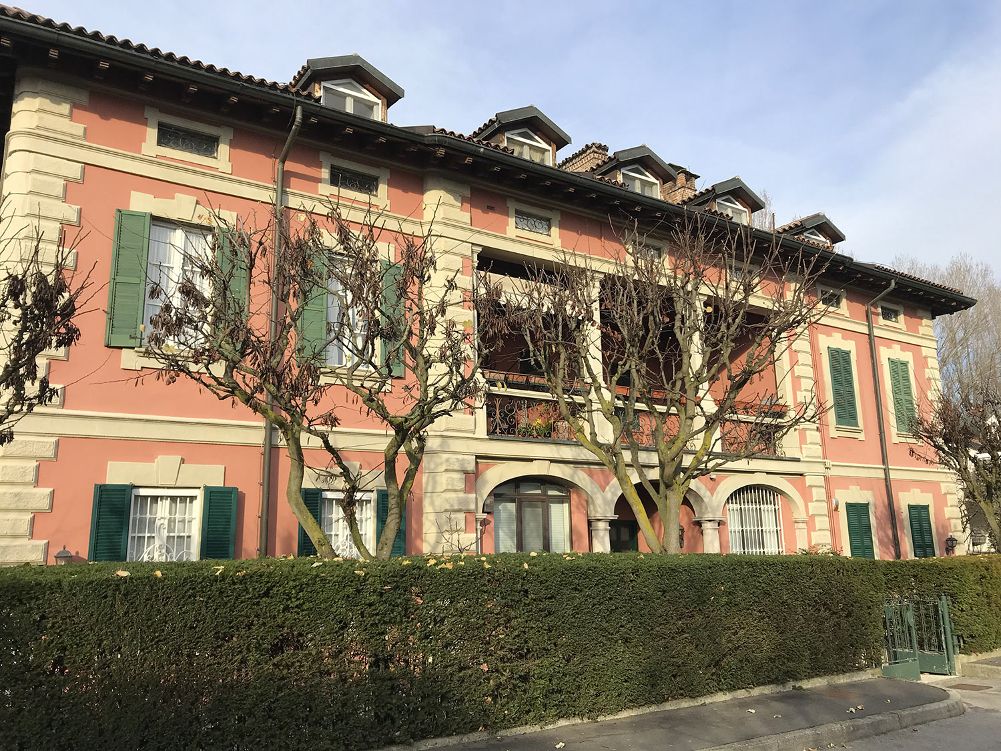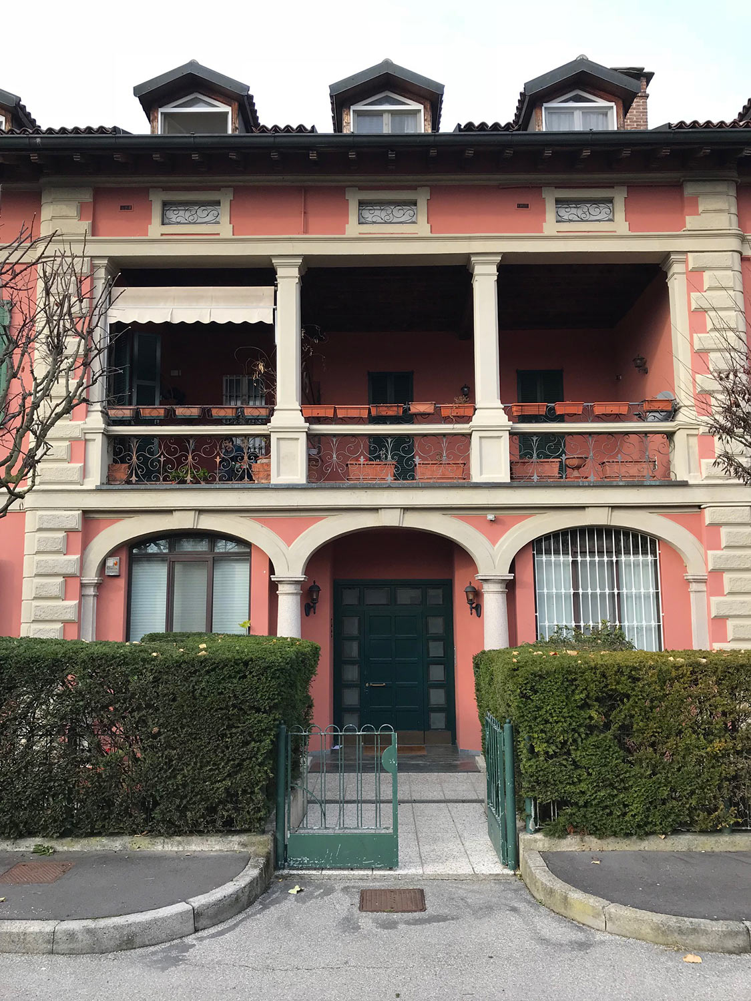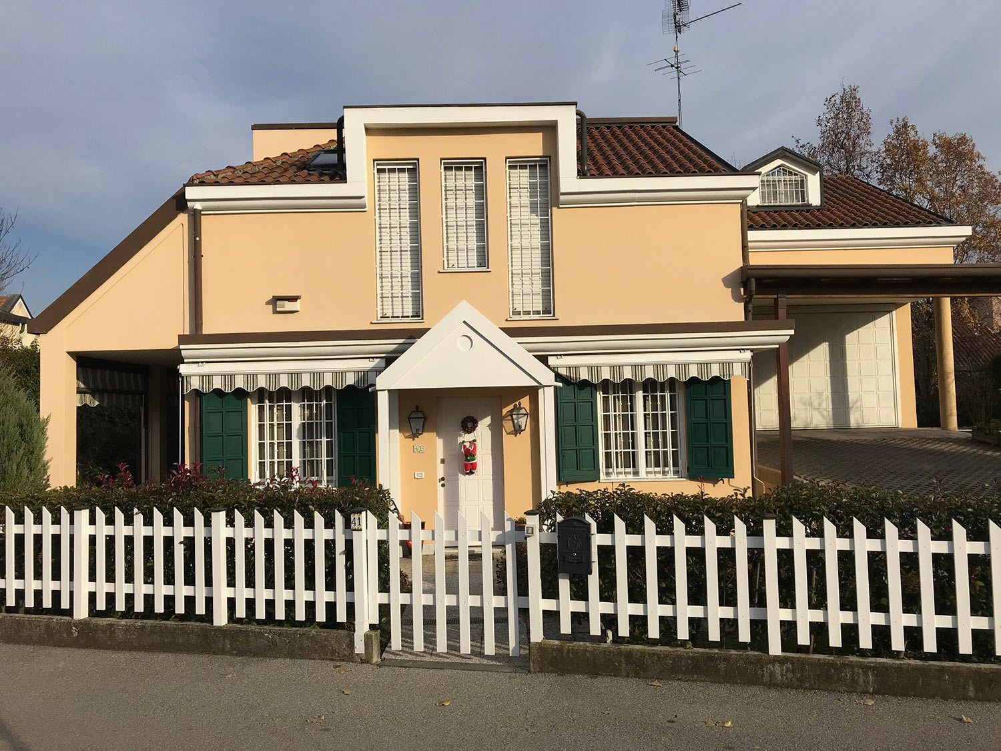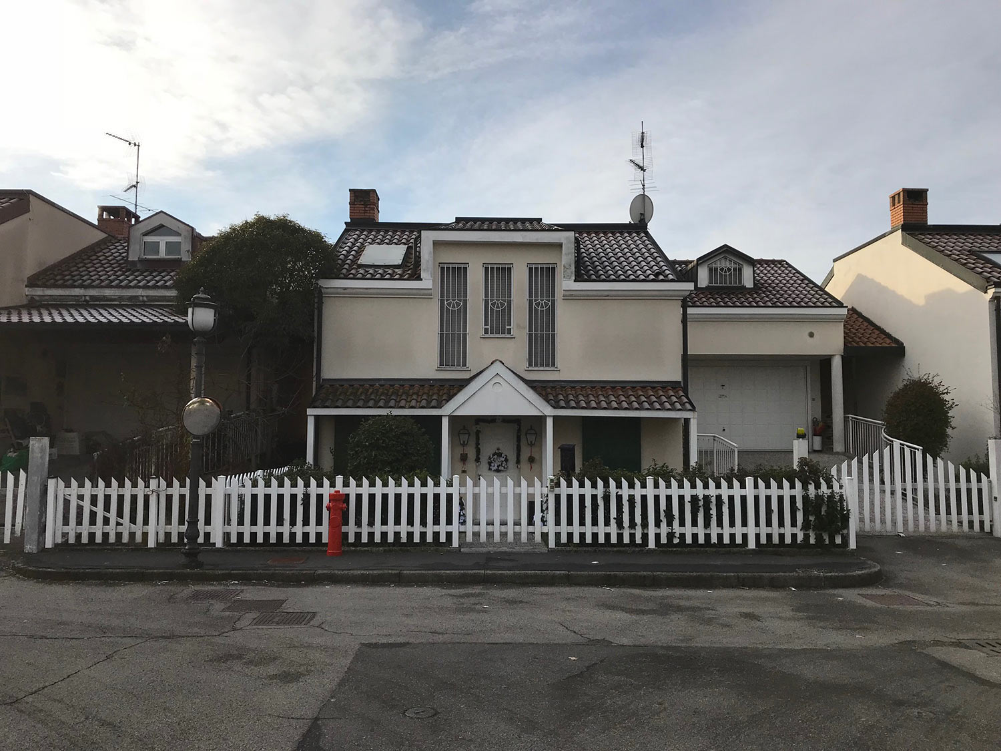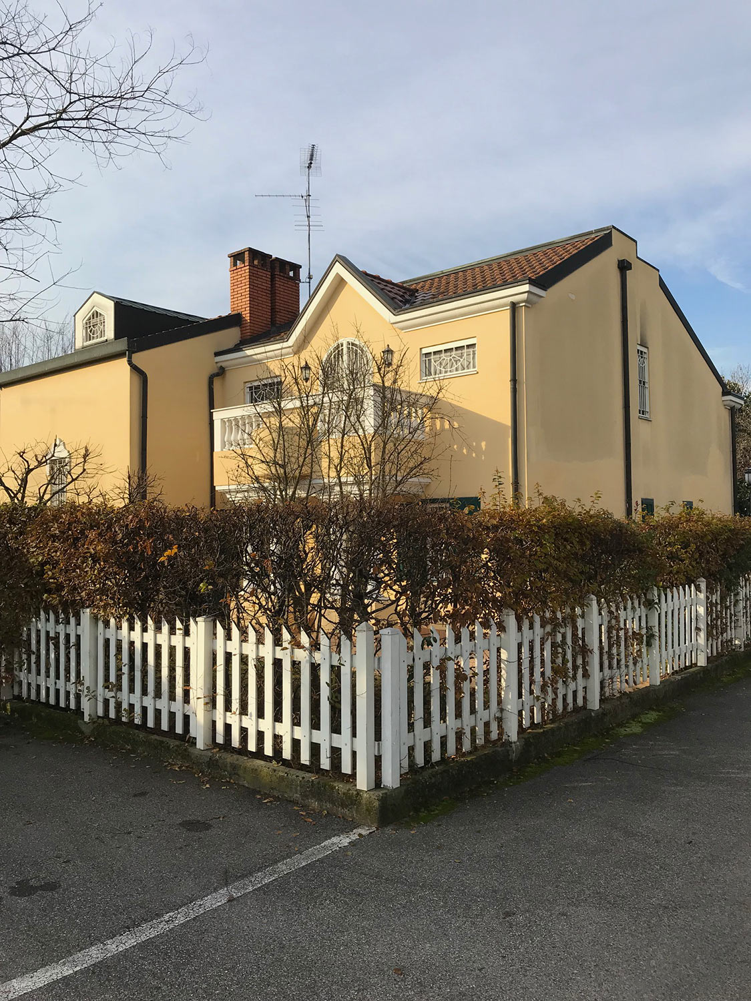LA VISCONTINA BUCCINASCO
La Viscontina is a property complex located in Via Per Rovido in the city of Buccinasco. The complex comprises 51 single-family, two-family, and terraced houses, some of which were built using the historical Rovido cascina, and the rest from scratch.
The project’s unique features are based on innovative architecture, with the use of instant lawn planting in common areas and private gardens. The complex is also located in proximity to downtown Milan, allowing for an exclusive new lifestyle that combines city and country living.
The residential units were completely sold upon completion of the works.
LOCATION
Buccinasco, via per Rovido
DESTINATION
Residential
CONSISTENCY
17.500 m2 SL (Building Rights)
TYPE OF INTERVENTION
New building
END OF WORKS
1994
DEVELOPER
SIC
DESIGN
Lorenzo Martinoia
CONSTRUCTION COMPANY
De Fabritis Milano
Impresa la Corte Bergamo



