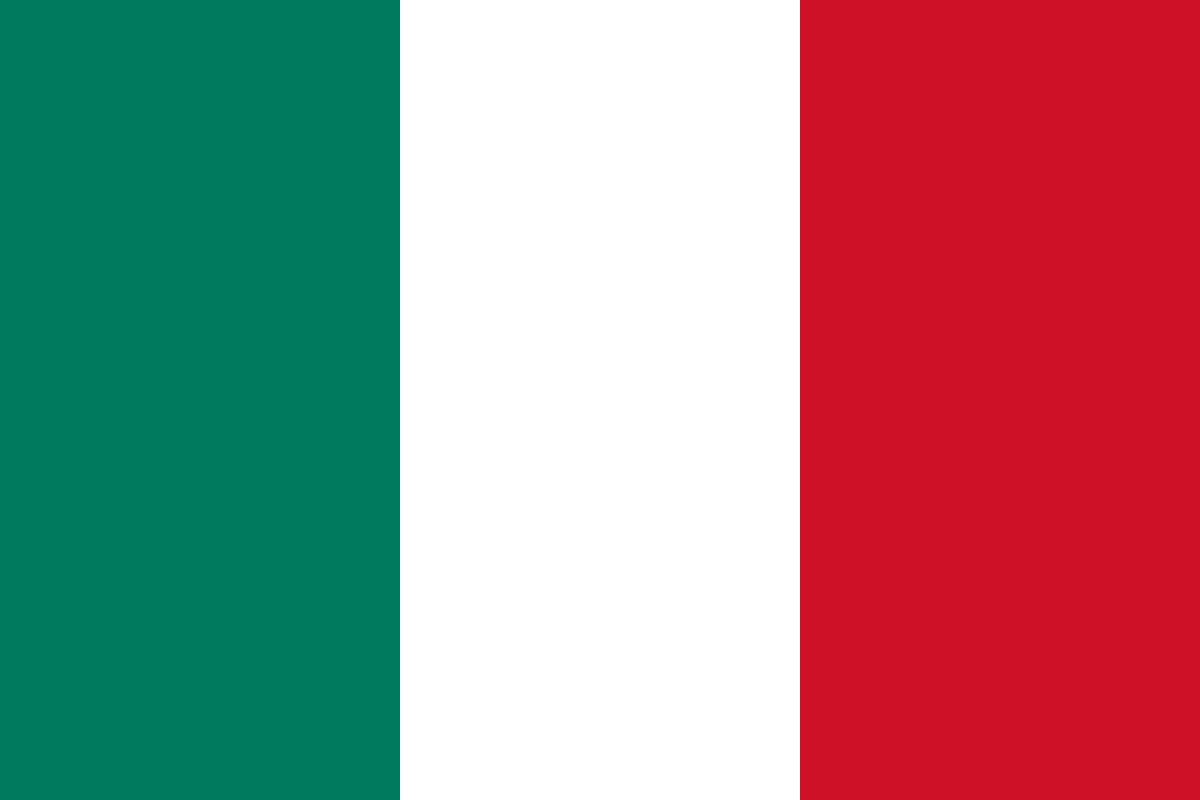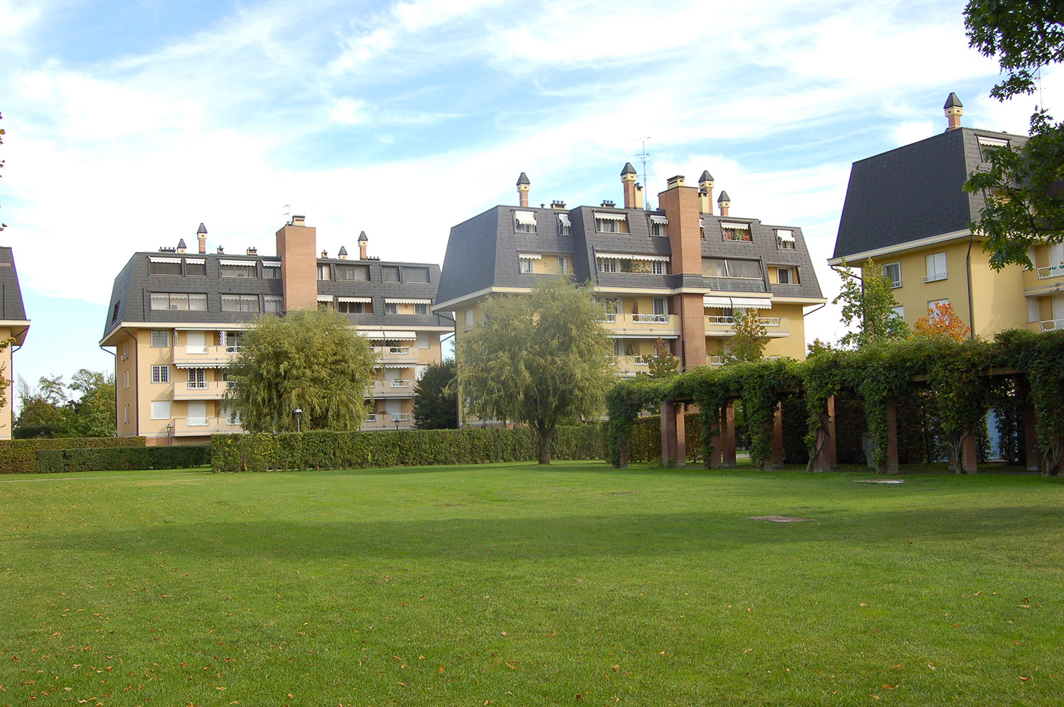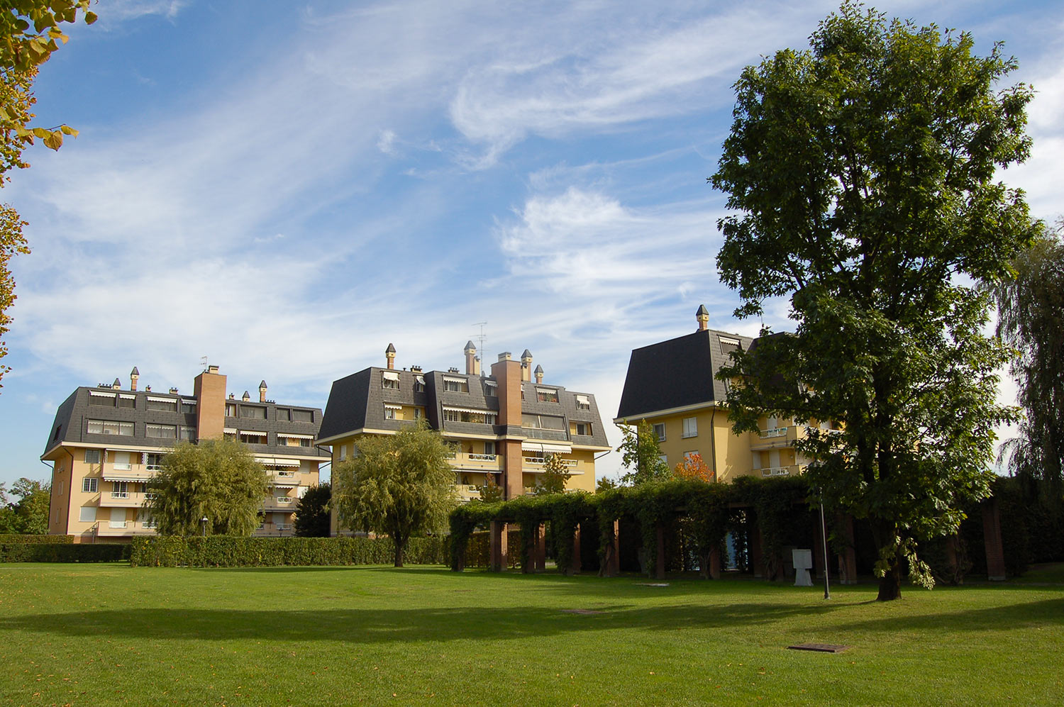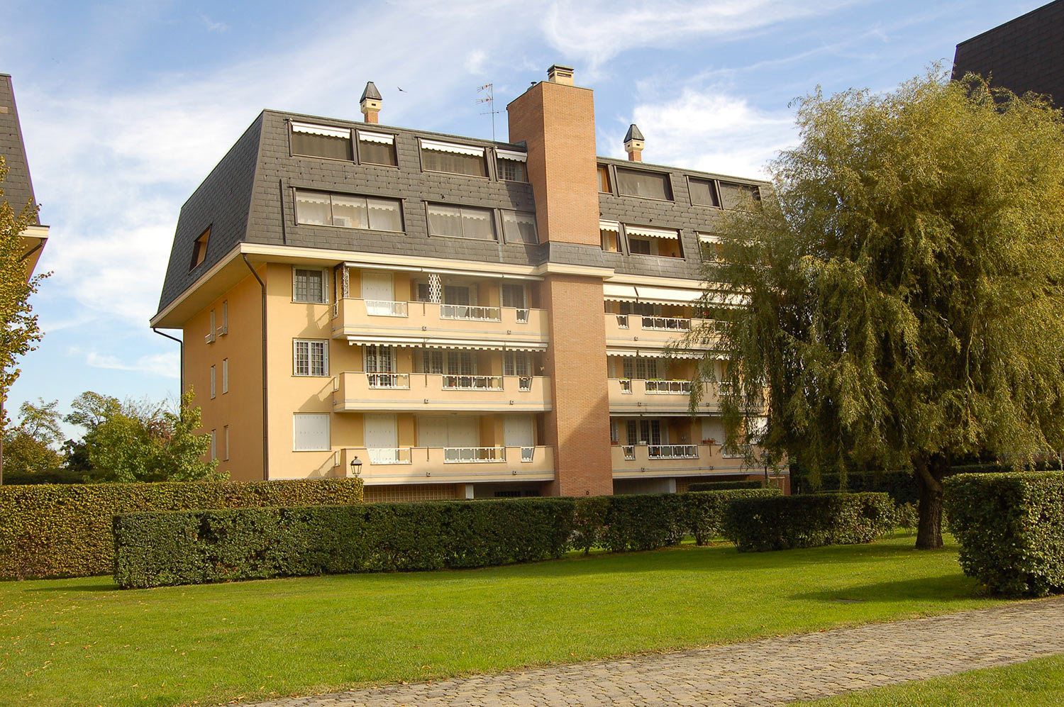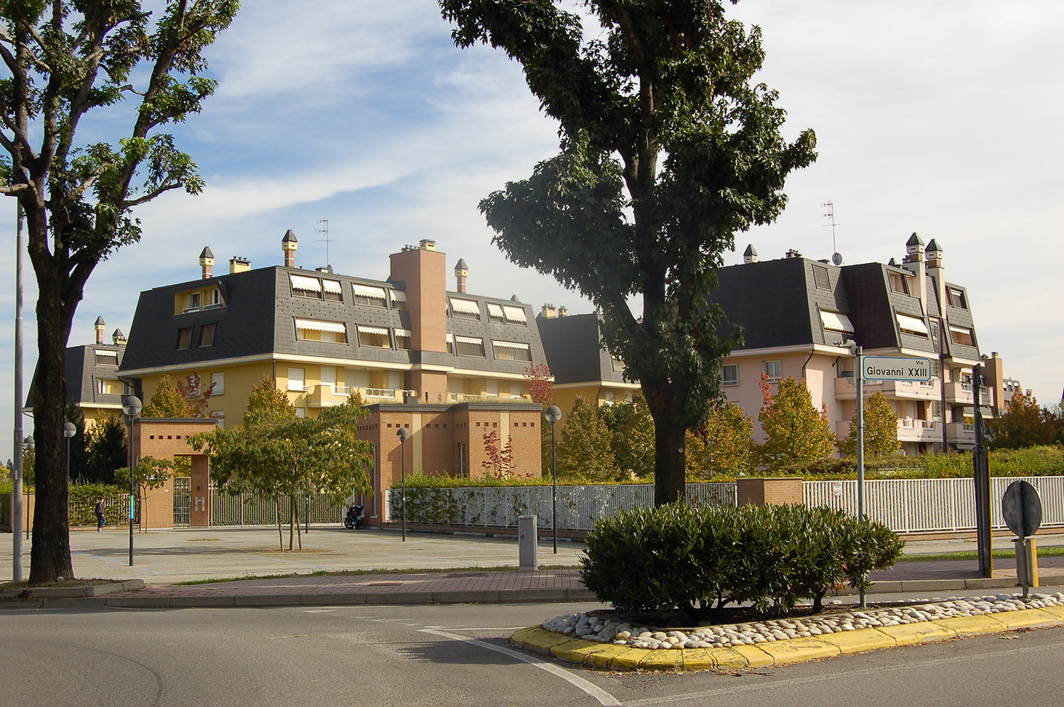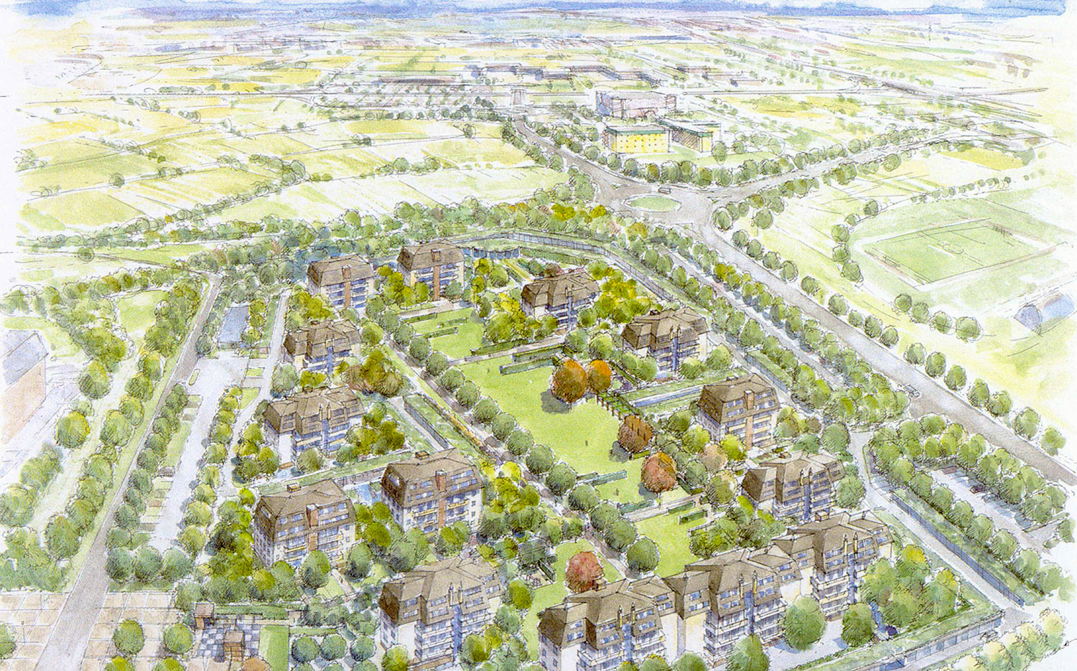ORSA MAGGIORE ASSAGO
Orsa Maggiore is a residential complex on Via Papa Giovanni XXXIII in the municipality of Assago. It consists of 14 buildings spanning a total volume of approximately 73,000 m3. It houses 280 apartments and 372 parking garages and spaces, for a gross floor area of 34,500 m2.
The complex’s innovative architecture features rooftop coverings in copper plates and a bituminous matrix. Wide, covered loggias have been created below the inclined pitches at the upper floors, creating a striking architectural effect. In addition, close attention has been paid to the relationship between the shared park and layout of the buildings, with the planting of tall trees, making for a striking landscape.
All residential units were sold upon completion of the works.
LOCATION
Assago, via Papa Giovanni XXIII
DESTINATION
Residential
CONSISTENCY
24.270 m2 SL (Building Rights)
TYPE OF INTERVENTION
New building
END OF WORKS
2007
DEVELOPER
SIC
STRUCTURAL DESIGN
Bruno Adami
DESIGN
Francesco Fiorica Milano
CONSTRUCTION COMPANY
Consortium Company Orsa Maggiore (Temporary Joint Venture between Cile SPA and Mazzalveri & Comelli SPA)
LANDSCAPING
Landscape Design. Patrizia Pozzi and FLM Floriculture Lago Maggiore
