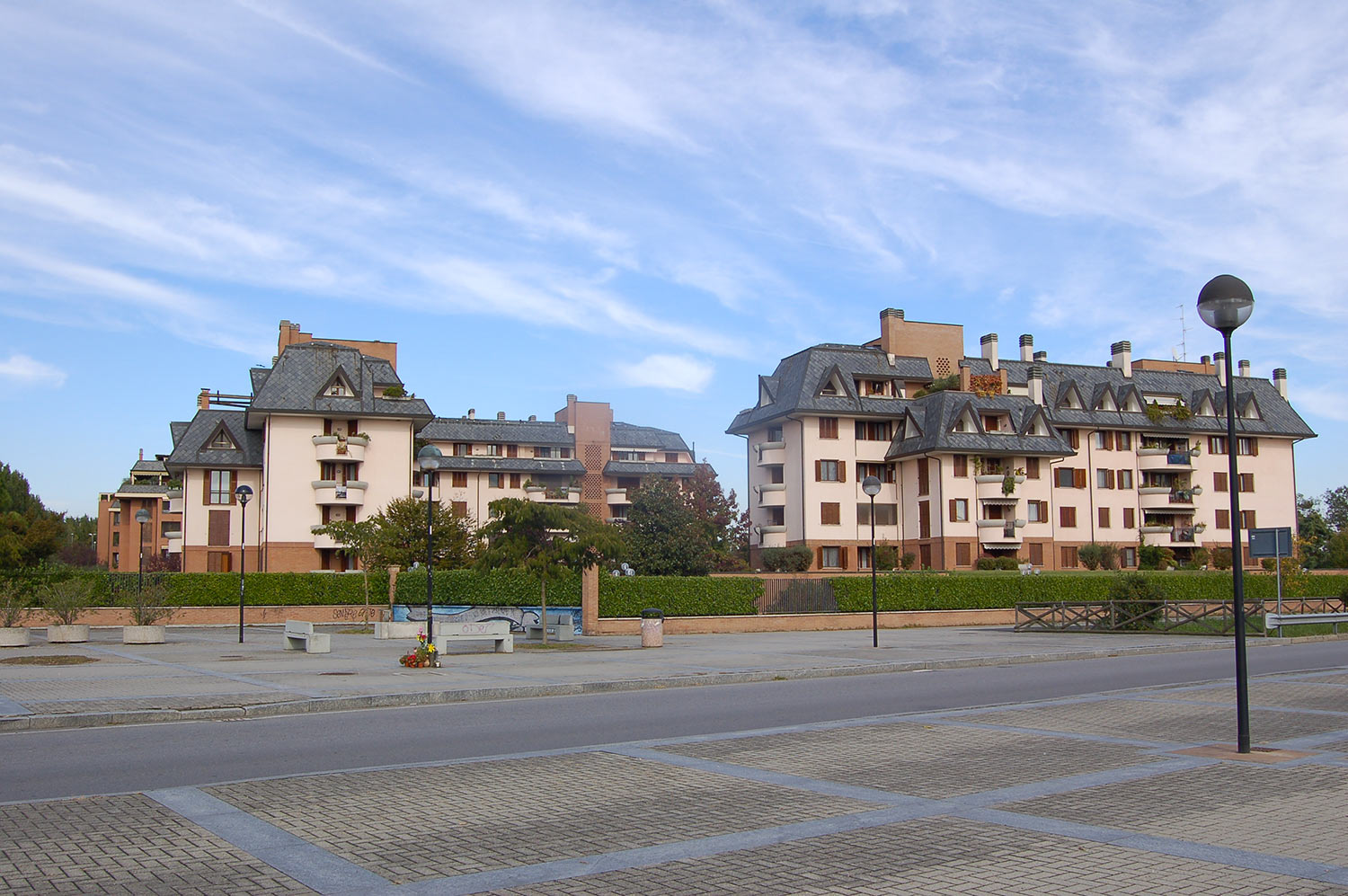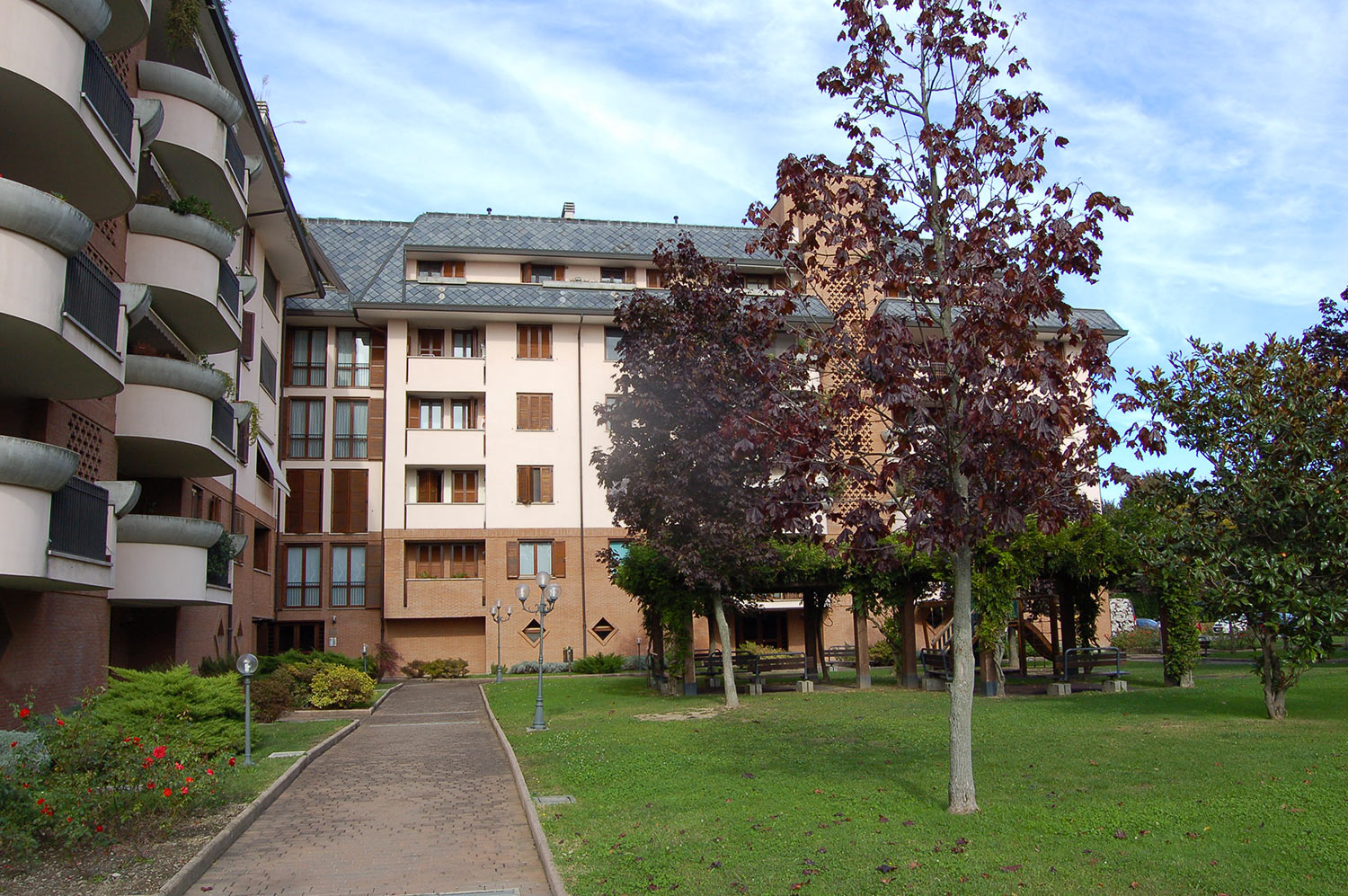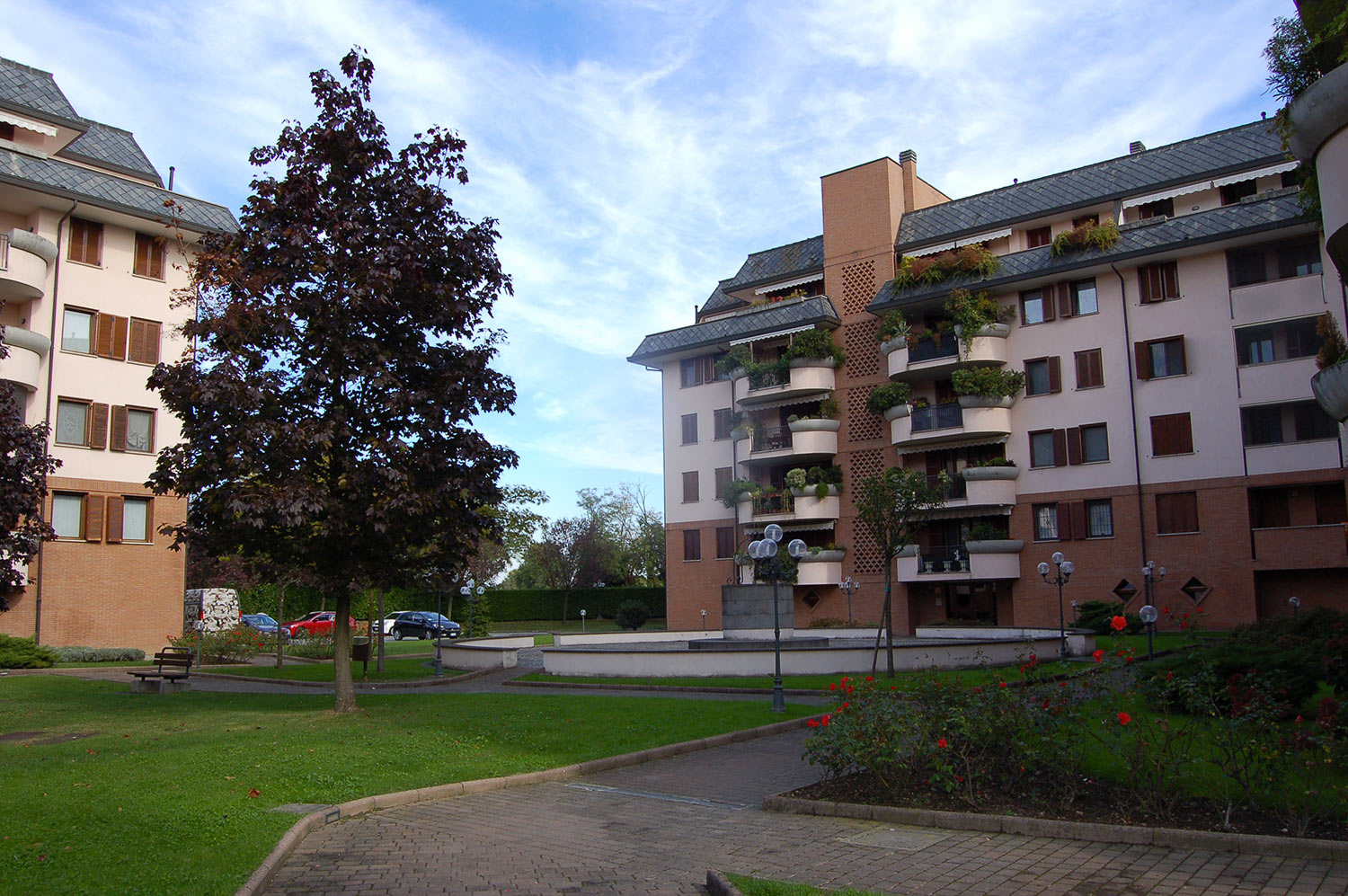ORSA MINORE ASSAGO
Orsa Minore is a residential complex located in Assago facing Via Matteotti. It consists of two five-storey buildings with an underground parking garage and parking spaces. It has a total volume of 23,000 m3 and a gross floor area of 8,900 m2.
The building’s design stands out for its innovative use of stone materials (slate) as a roof covering and exposed brick. Orsa Minore comprises 90 apartments, which were entirely sold on the free market upon completion of the works.
LOCATION
Assago, via Giacomo Matteotti 23
DESTINATION
Residential
CONSISTENCY
7.700 m2 SL (Building Rights)
TYPE OF INTERVENTION
New building
END OF WORKDS
2003
DEVELOPER
SIC
DESIGN
Giampaolo Guffanti Assago
CONSTRUCTION COMPANY
Marcora Costruzioni Milano





