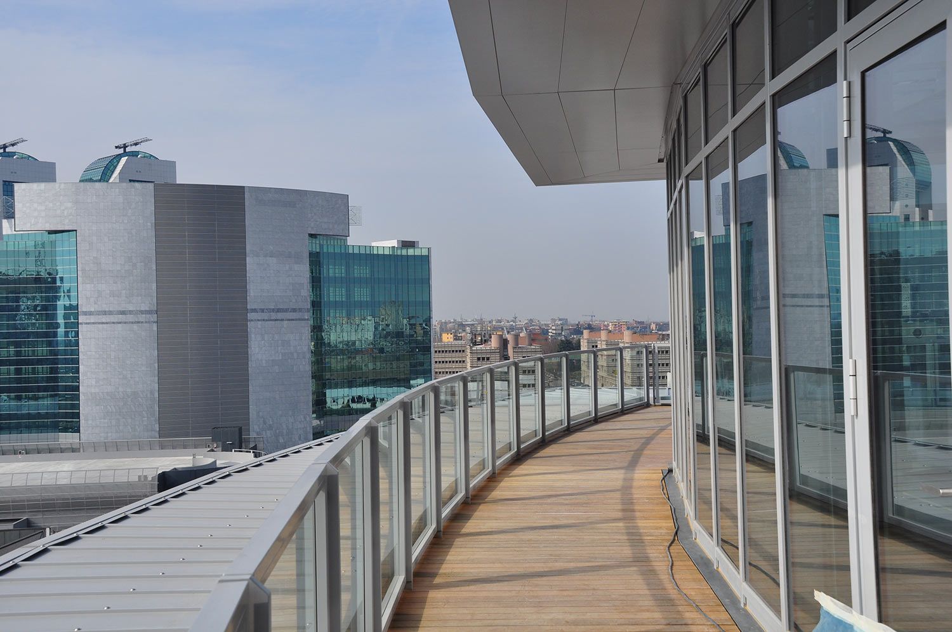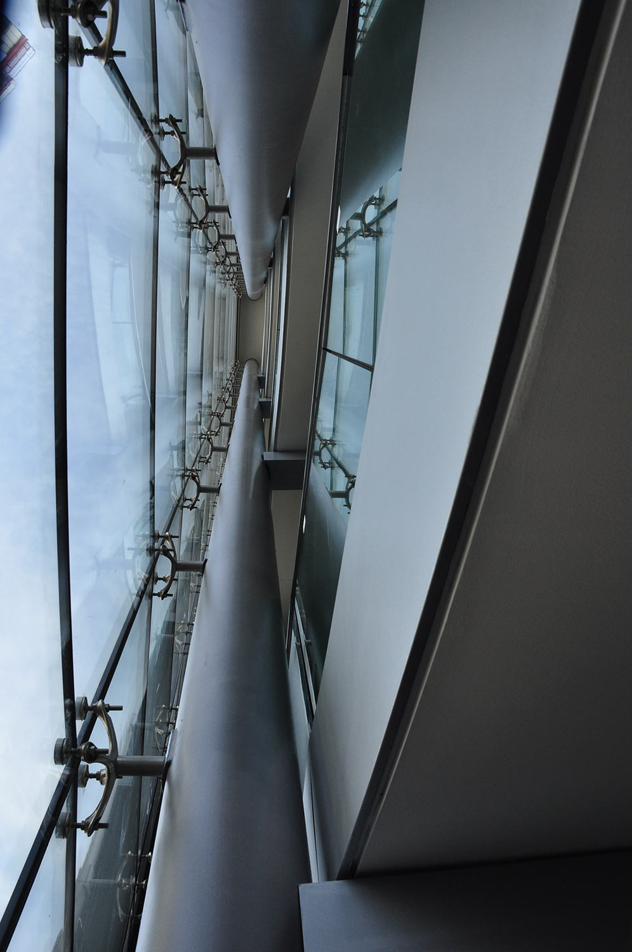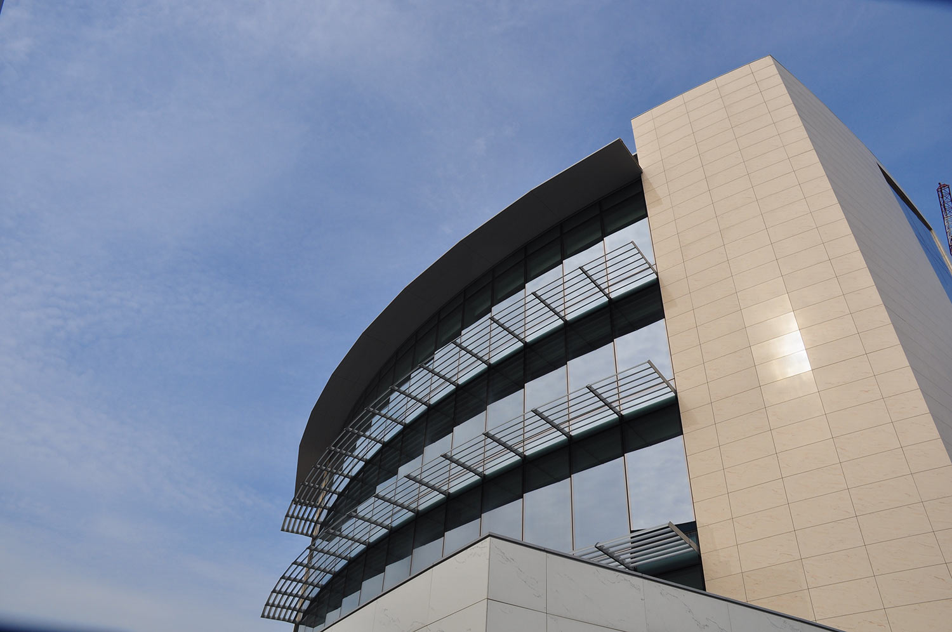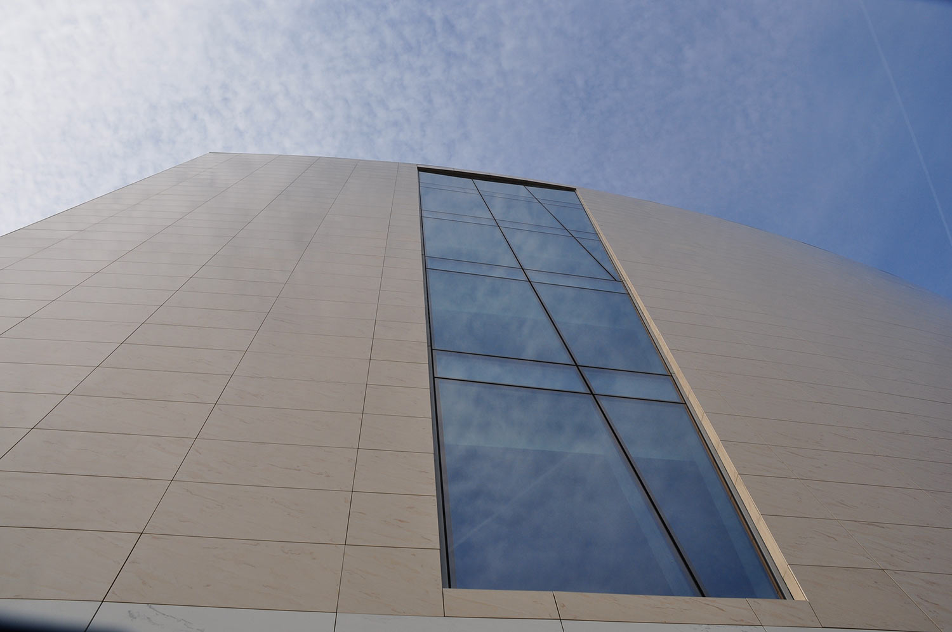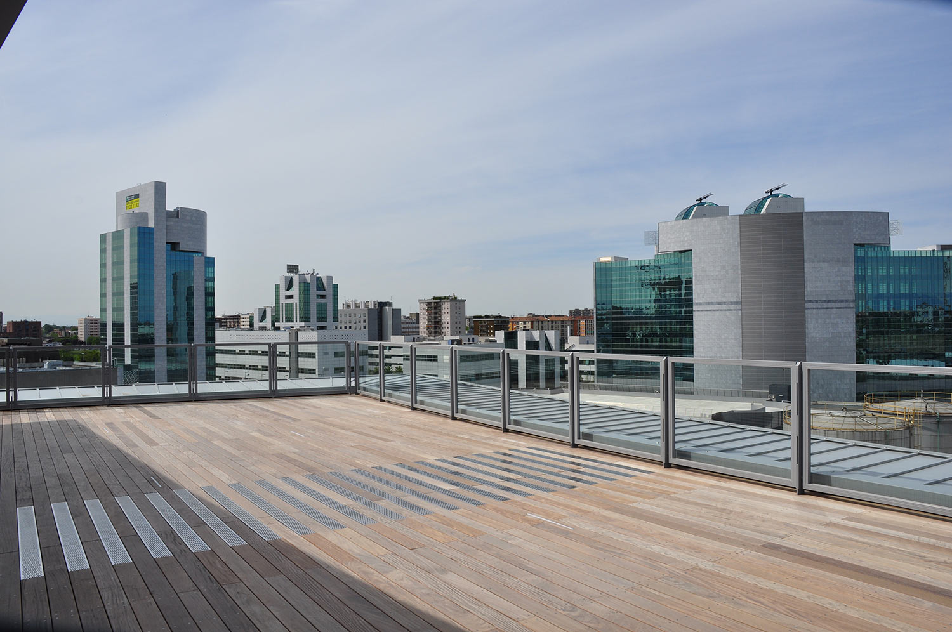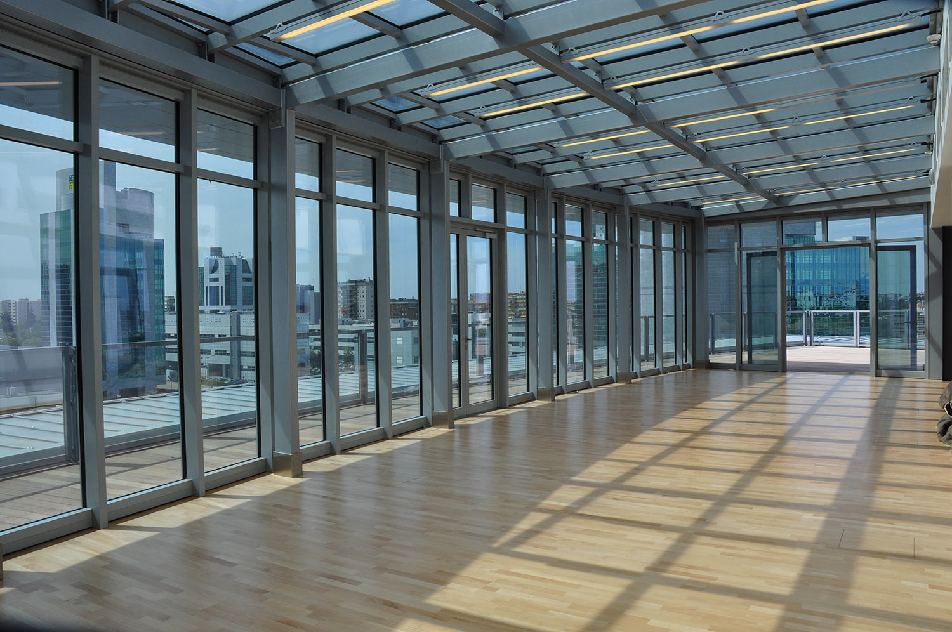MONOLITH MILANO
Located at 7 Via Anna Kuliscioff in Milan, the iconic 6-story building, inaugurated in 2012, is now one of the most representative properties of the SIC Group. It serves as the main headquarters for both its offices and those of leading international companies.
The building consists of 6 above-ground floors, integrated technical offices, a relevant underground garage, and technical facilities, covering a total area of 3,762 m2. Additionally, it provides 56 parking spaces located in the basement, along with a designated area and a beautifully designed garden on the ground floor.
Moreover, the building features an exclusive panoramic space on the fifth floor, offering views of the Lorenteggio business district.
The project stands out for its high architectural and technical standards, thanks to the implementation of highly efficient energy systems that result in reduced consumption. This is achieved through the use of heat pumps with groundwater extraction.
A blend of design, functionality, and efficiency.
LOCATION
Milano, Lorenteggio, via Anna Kuliscioff 7
DESTINATION
Office
CONSISTENCY
2.541 m2 SL (building Rights)
TYPE OF INTERVENTION
New building
END OF WORKS
2010
DEVELOPER
SIC
DESIGN AND URBAN PLANNING
Francesco Fiorica
CONSTRUCTION COMPANY
Colombo Costruzioni Lecco
LANDSCAPING
Landscape Design Studio Patrizia Pozzi



